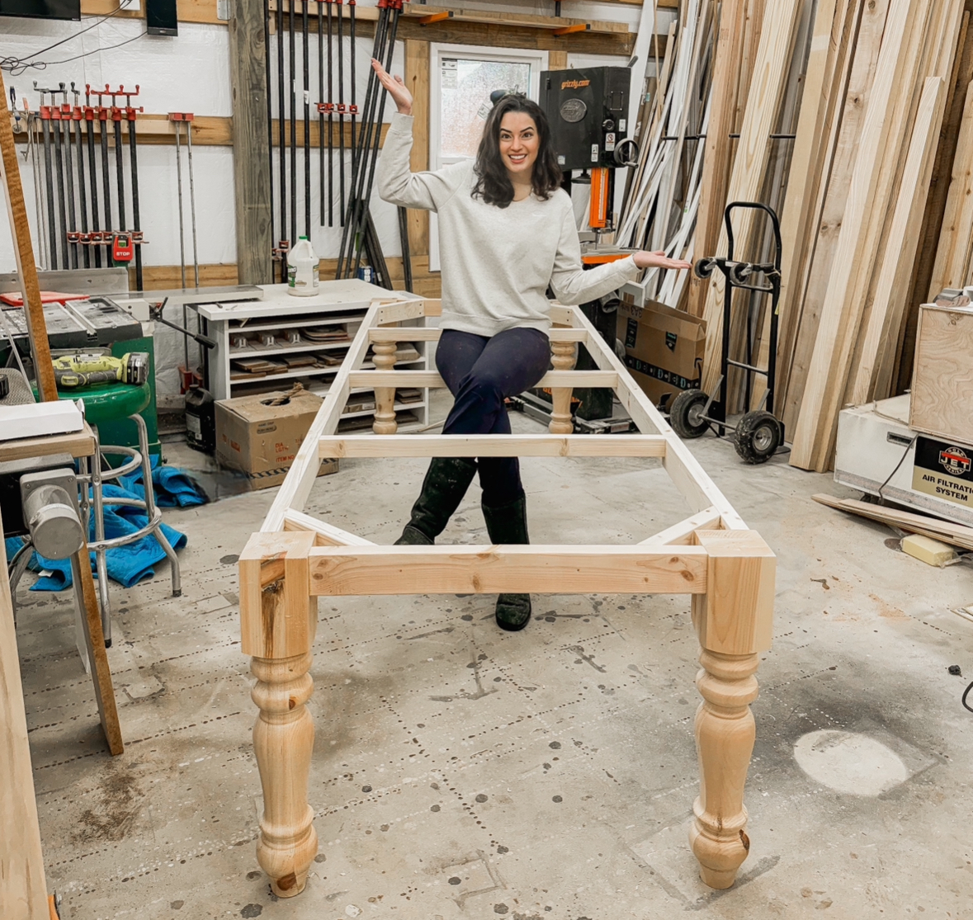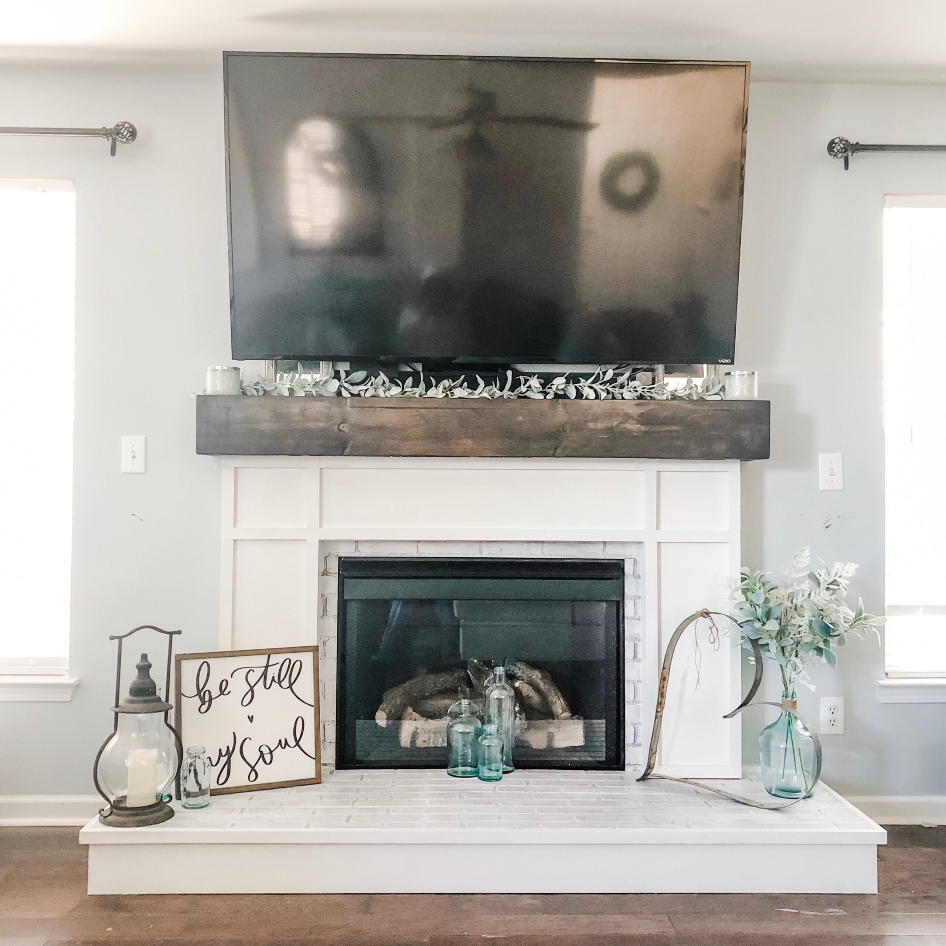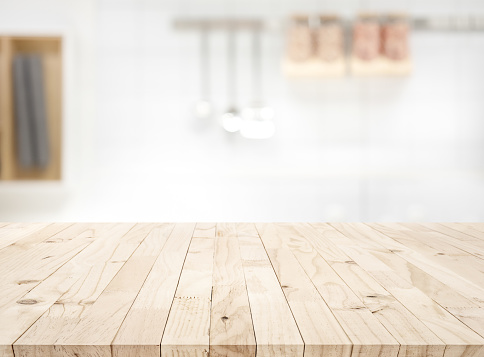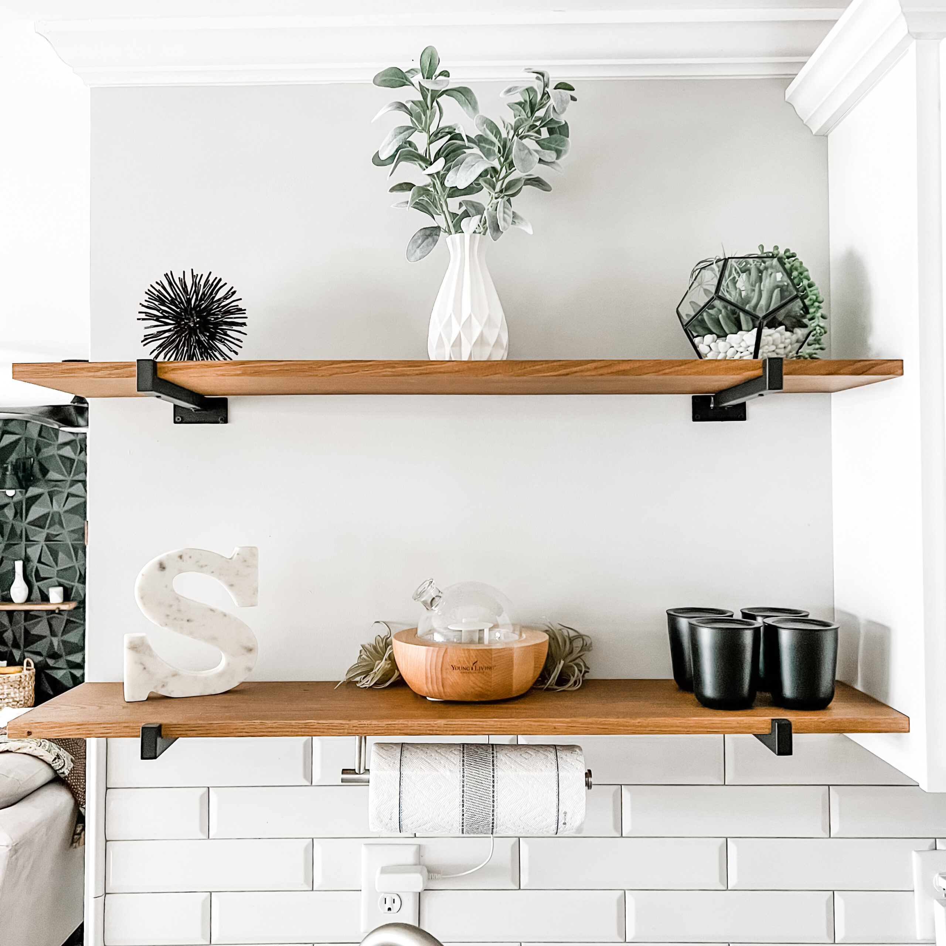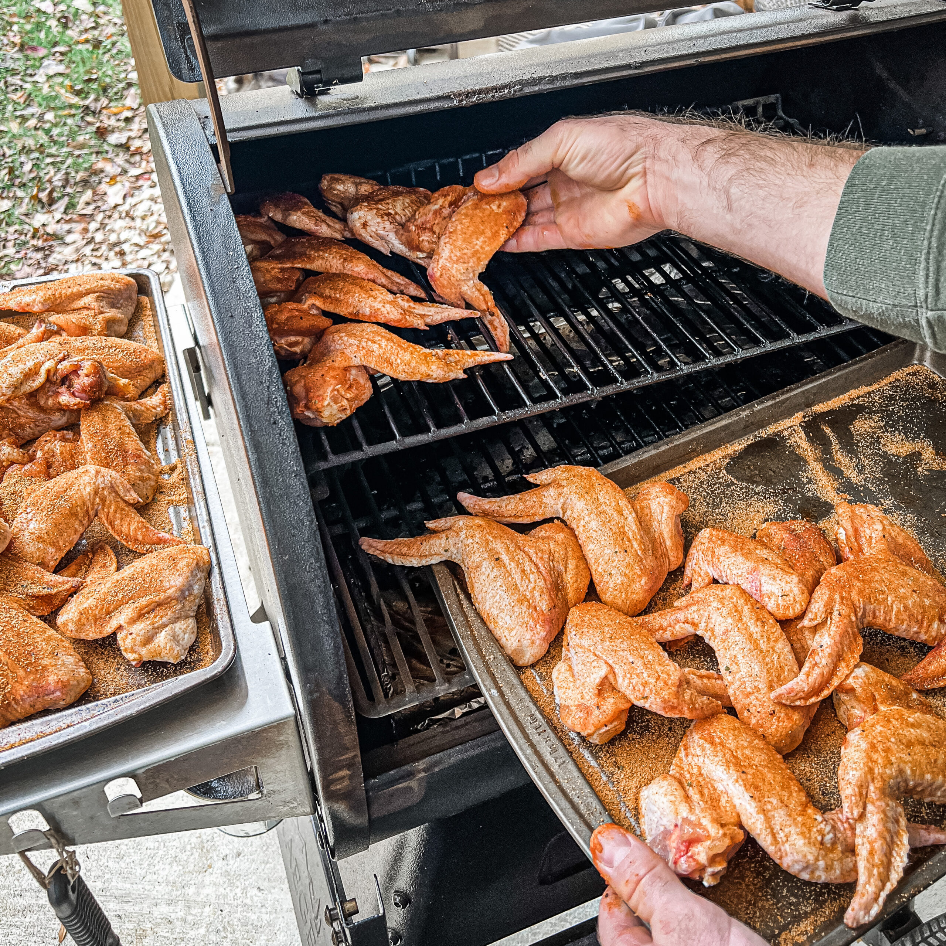DIY Dining Room Faux Ceiling Beams: How I Built Mine & How You Can Too
*We use affiliate links to support our blog and help our readers find exactly what they are looking for. By using our chosen links in this blog, we do earn a commission. Thank you!*

Whenever we moved into our current house, EVERYTHING was the “millennial grey” and I absolutely hated it. I knew instantly that I had to change our dining room into something more….’me’. The two things I always dreamed of was paneling on the walls and some gorgeous BEAMS on the ceiling! Below I am going to *attempt* to share with you the steps I did to get these gorgeous beams! If you’re not already, make sure to follow me on Instagram where I share all my projects in more detail with videos! Here’s a look at how the dining room looked when we purchased the house. Not bad…..but the grey and that absolutely horrendous light fixture HAD to go!

After I completed the new wall paneling and painted, I got started on the beams. The first step was using this super cool Ryobi suction laser to make sure the spots in my crown that I left for the beams were straight and in line. I used this laser line to mark where the anchors for the beams should go since *of course* I chose to run the beams parallel to the joists 🤦🏻♀️

These are the type of anchors I used. They are extremely heavy duty and hold tight against the drywall. I used basically this entire pack for the 4 beams to evenly distribute the weight so they’re not going ANYWHERE.

I installed the anchors every 16 inches following the line I made with the laser. I pre-drilled a hole slightly smaller than the width of the anchor to make installing them easier. I am using screenshots from stories I uploaded on my Instagram if you would like to go see video of the step by steps go check out my page and make sure to follow while you’re there so you don’t miss any new projects! I am @glamfarmhouse on IG!

This is how the anchor will look once engaged on the other side of the drywall. This is what will make it super strong to hold the support piece for the beams.

To install the anchors, you need to flatten the top of it like this. This will allow you to slide the anchor up into the pre-drilled holes done in the previous step.

Once you slide the metal piece of the anchor up into the ceiling, slide this plastic piece all the way up to the ceiling to lock it in place, and then snap off the tail that is hanging out. This will leave you with the anchor properly installed into the drywall and ready for the screw.

Now the fun part! Working on the actual beams! I started off by ripping some 3/4″ plywood into strips that were 1/5″ thinner than the total width of the beams. I did this so the beams (being 3/4″ oak) can fit over top of the support strip. You will see this in some of the next steps.

After I ripped all the plywood support strips, I ripped the oak down into the appropriate sizes as well. For my beams I did 6″x4″. We have 8ft ceilings *cries in being 6ft tall* so I couldn’t make them very big. Since I do all this myself, I knew it would be impossible to just have 4 long solid beams as I wouldn’t be able to hold them up by myself AND nail them into the support plywood. So I decided to divide them into two to make it easier and what I will do is hide the center seam with a decorate black piece that looks like a tie.

Once all the oak was ripped and cut to size, I sanded everything down with my Mirka sander and 150 grit sandpaper to get each piece nice and smooth before assembling together. I used my Ryobi pin nailer and lots of Titebond wood glue to hold it together and used Bessey clamps to make sure everything stayed in place until the glue dried. Here you can see the U shape I made with the faux beam. I decided I wanted to leave a little overlap at the base to give a little more detailed look. So I guess it is more like an H than a U 😂

Once all the beams were dry I stained them the same color as our oak floors, Provincial by Minwax. And applied 3 light coats of Minwax Polycrylic sealant after the stain dried. They started to really look good now!

While the beams were drying, I started on attaching the plywood support pieces to the ceiling with the screws provided with the anchors. I used my Ryobi drill for this making sure not to over tighten the screws into the ceiling. Just enough to where they were snug and I felt the anchor engage with the drywall.

Here you can see why I wouldn’t have been able to do one long beam all the way across. This thing was HEAVY as it was only half! I slid it into place over the plywood support strip and had to use a rubber mallet to get it locked in. Snug fit! Once it was on the support piece I used my 18g Ryobi brad nailer and nailed into the support piece from the outside. Now the only way to remove these is to cut them away piece by piece or rip the entire ceiling down 😅

This is what the beams looked like once secured to the support plywood piece! Hopefully this answers any questions you may have had up to this point about how it was going to stay up.

Once all 8 of the beams were up I added these little oak strips painted black to make faux “ties” to hide the seams. I think it really adds a little detail that otherwise wouldn’t have been there if I just did 4 long beams.

And that’s it folks! They are done! I absolutely love how much this has elevated this space and I cannot wait to find another room to add beams in! 😍 If you have any other questions, don’t hesitate to message me on Instagram! I am an open book and would be happy to help in any way I can!

*We use affiliate links to support our blog and help our readers find exactly what they are looking for. By using our chosen links in this blog, we do earn a commission. Thank you!*


